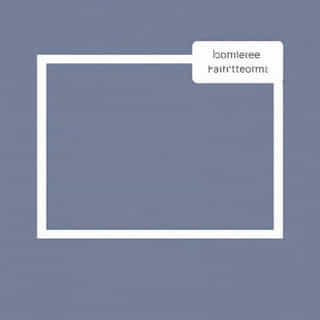Not Enough Room For Architrave
In home renovation or new construction, there are times when design ideals clash with spatial realities. One common issue many homeowners and interior designers face is not having enough room for architrave. Architrave, the decorative trim that frames doorways and windows, plays both an aesthetic and practical role by concealing joints and enhancing the appearance of openings. However, due to tight wall clearances, corner obstructions, or unusual layouts, there might not be sufficient space to install full-sized architrave. Fortunately, there are ways to work around this issue without sacrificing the visual appeal or functionality of the space.
Understanding the Problem
Not enough room for architrave usually occurs in narrow hallways, corners where two doors are too close together, or when windows and doors are placed very close to adjacent walls. In these situations, installing standard-width architrave can result in overlaps, uneven lines, or simply won’t fit at all. The problem can also arise in older homes where structural limitations restrict available space around openings.
Common Causes
- Limited wall space between two adjacent door frames
- Proximity of a door or window to a corner or perpendicular wall
- Built-in furniture or radiators blocking the usual trim area
- Modern minimalist designs requiring tighter tolerances
- Retrofitting trims into previously finished walls
Understanding these causes helps inform the best solution that aligns with both design intent and spatial limitations.
Design Alternatives When Space Is Tight
When standard architrave sizes won’t work, there are several creative and practical alternatives that can maintain the aesthetic and protect the structure. These solutions ensure the visual framing effect is preserved while fitting within restricted areas.
1. Use Slim or Reduced-Width Architrave
One of the simplest solutions is to use a slimmer profile. Standard architrave is often 70mm or wider, but slimline options are available in widths as narrow as 30mm. This reduction allows trim to be installed where space is limited without eliminating the framed effect entirely.
2. Apply Equal Reveal
If space is limited on one side only, reducing the trim equally on both sides can create a balanced appearance. This may involve trimming the architrave to narrower widths so that both sides of the door or window look symmetrical.
3. Consider Chamfered or Bullnose Profiles
Using a simple profile like a chamfer or bullnose reduces the visual bulk of the architrave. These styles take up less space and are ideal in modern or minimal interiors where bold trim isn’t necessary. Their soft edges blend easily into walls and door frames.
4. Use Plaster or Shadow Gap Detailing
In ultra-modern homes or architectural designs, shadow gaps can replace traditional architrave. This method involves leaving a narrow, intentional gap between the wall and frame, often achieved with plasterboard edge beads. It’s a clean, minimal look that completely removes the need for trim while keeping the detail sharp and defined.
5. Partial Architrave Application
In cases where only one or two sides have clearance, it’s possible to apply architrave selectively such as just along the head (top) and hinge side. This is more common in renovation settings, especially where adjacent walls or fixtures can’t be altered. Careful painting and smoothing of the exposed edges can help maintain a clean finish.
Planning Tips for Tight Spaces
Dealing with limited space for architrave is often about planning and compromise. Whether working with a contractor or DIY-ing a renovation, thoughtful adjustments can result in a clean, cohesive result that respects the limitations of the room.
Measure Carefully
Before selecting any trim, measure all clearances from door or window frames to adjacent walls or obstacles. Include skirting boards in your calculations to avoid misalignment. A few millimeters can make a big difference in whether standard architrave will fit or not.
Choose Matching or Coordinated Materials
If reduced-width architrave is used, make sure it matches your door frames, skirting, and other woodwork. Oak, MDF, and primed pine trims all come in different sizes, and having a consistent style or finish maintains visual flow throughout the room.
Consider Paint or Color Matching
Painting the narrow wall space in the same color as the architrave or frame can create the illusion of a wider trim. This visual blending tricks the eye and balances proportions even when the actual trim is minimal or absent.
Custom and Bespoke Solutions
In some situations, off-the-shelf products may not meet the specific requirements of your space. That’s where custom joinery can play a role. A skilled carpenter or joiner can craft made-to-measure architrave to suit even the tightest of spots.
Benefits of Custom Architrave
- Tailored widths and heights for perfect fit
- Matching profiles across all openings
- Special finishes or materials to match existing interiors
- Options for asymmetric designs if only one side has space
While custom work can be more expensive, it’s often worth the investment in heritage properties or design-led homes where consistency and precision are vital.
When to Skip Architrave Altogether
Although architrave has both aesthetic and practical benefits, there are occasions where omitting it is a valid choice. Contemporary architecture often embraces flush details, frameless openings, and seamless wall transitions.
Minimalist Alternatives
- Flush door systems where the door aligns perfectly with the wall
- Use of recessed channels or reveals for sleek transitions
- Painted or veneered wall edges with no added trim
These alternatives give a streamlined, gallery-like look and are popular in high-end residential and commercial interiors. However, they do require precise craftsmanship during construction to avoid imperfections.
Running into a situation where there’s not enough room for architrave doesn’t have to compromise the design or finish of your space. Whether you choose slimmer trims, go custom, or opt for minimalist detailing, there are creative and practical ways to address the challenge. Careful measurement, thoughtful material selection, and consistency in design will ensure a professional and aesthetically pleasing result. With the right approach, even the tightest spaces can be finished beautifully, maintaining both form and function in your interior layout.
